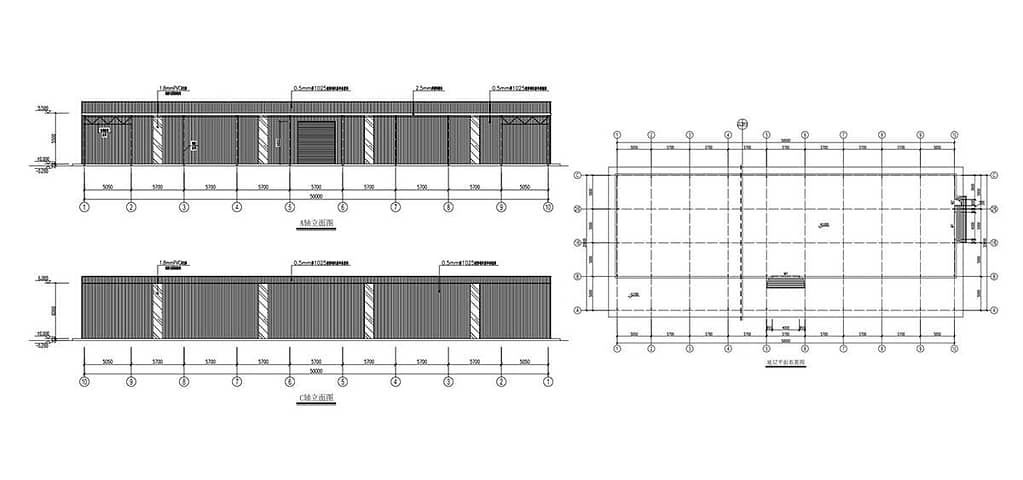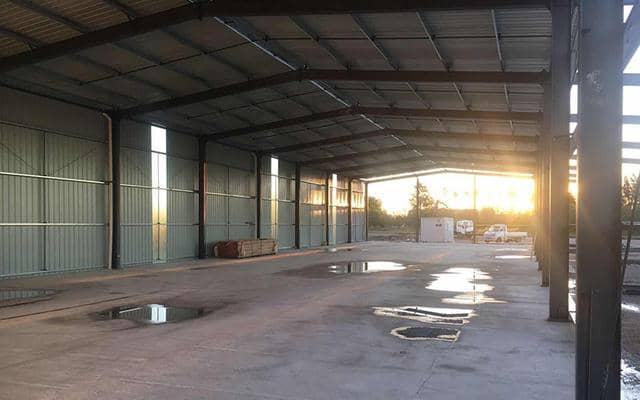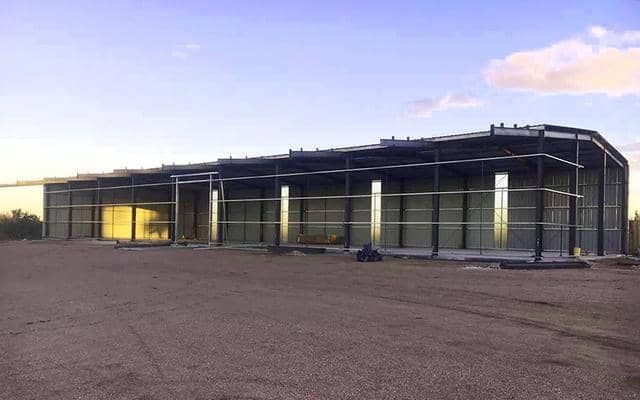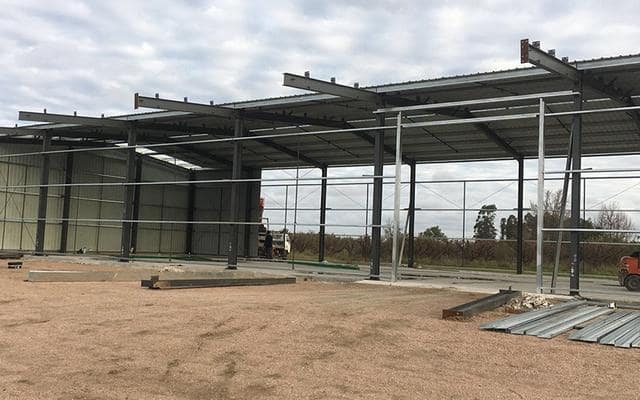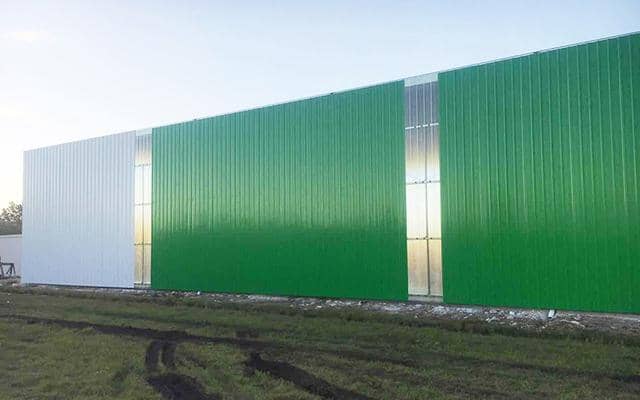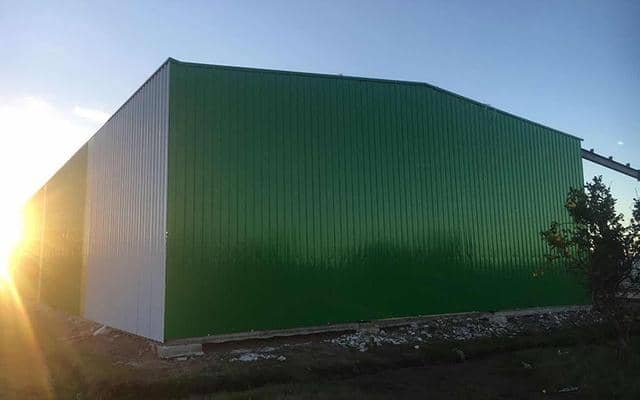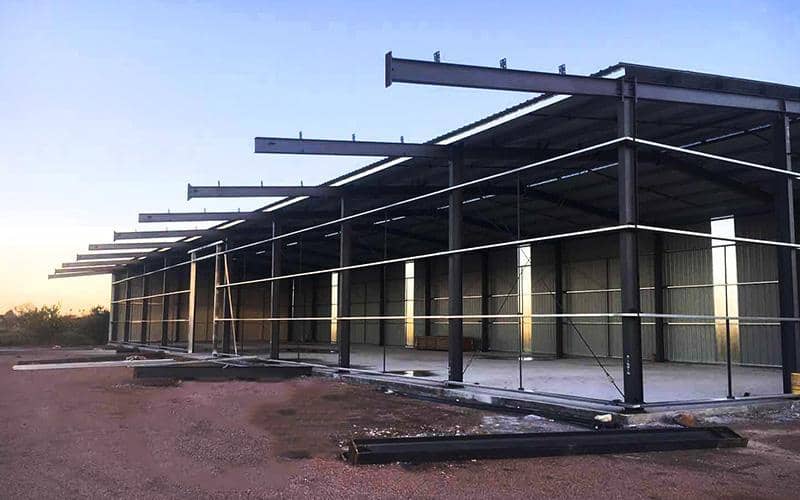
Steel Structure Logistic Storage Warehouse In Uruguay
Date:2017
Location:Uruguay
Scale:1000㎡
Category:Steel Structure Warehouse
Function:Warehouse
Characteristics: The design of the logistics storage center with single-layer portal frame structure, reasonable planning and design are carried out for the storage, logistics, people flow, etc
Project features:
The project is located in Uruguay. The steel structure warehouse is 50 meters long and 20 meters wide, with a building area of 1000 square meters. The structure is a single-layer portal frame structure.
The color of steel structure warehouse roof panel is the customized product designated by the customer. The 0.5mm thick 1025 type color steel corrugated single sheet roof (color steel plate is aluminum zinc galvanized AZ100g / M2 + finish 20 / 5um).
This is a logistics and storage center next to the highway. Due to the abundant rainfall in the area, customers are worried that the roof lighting may have water seepage potential, so they choose the wall lighting.
