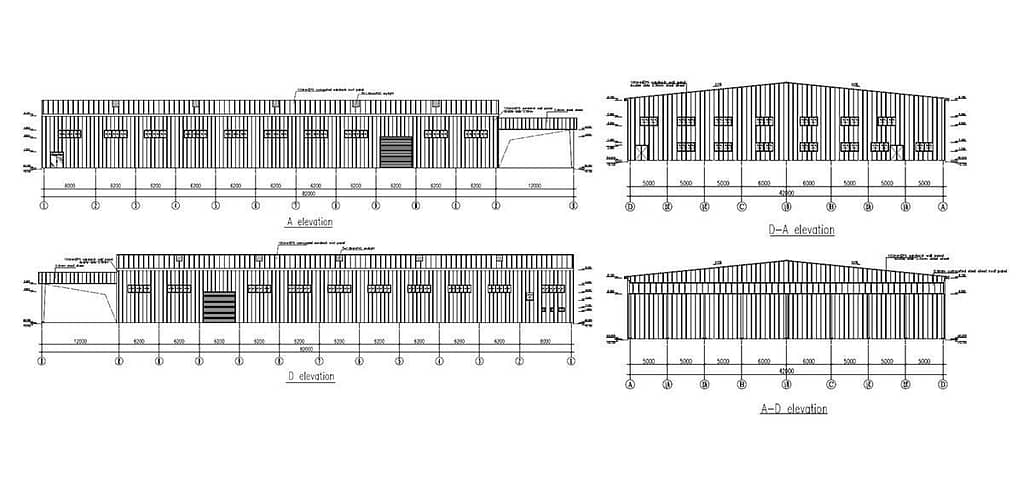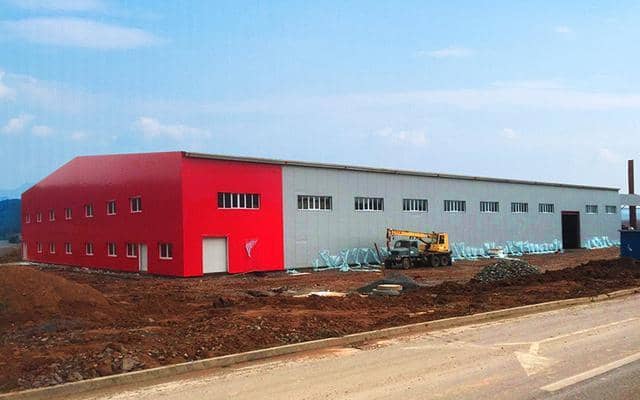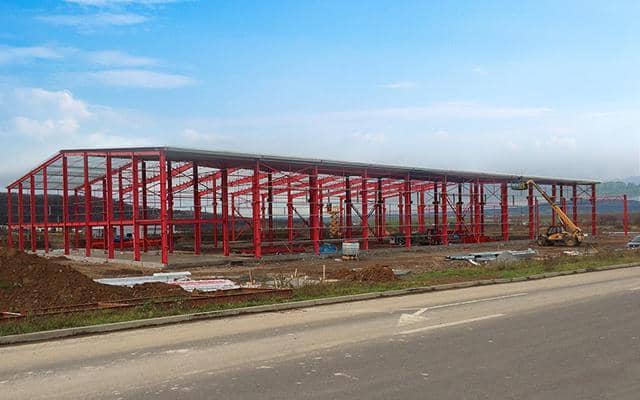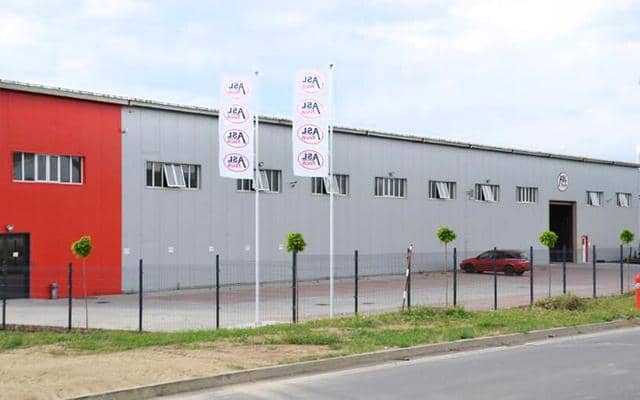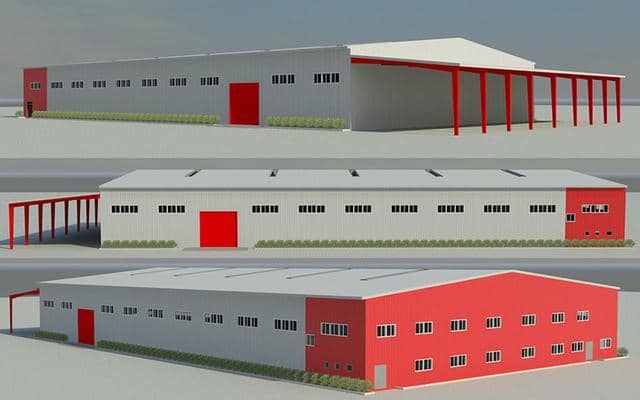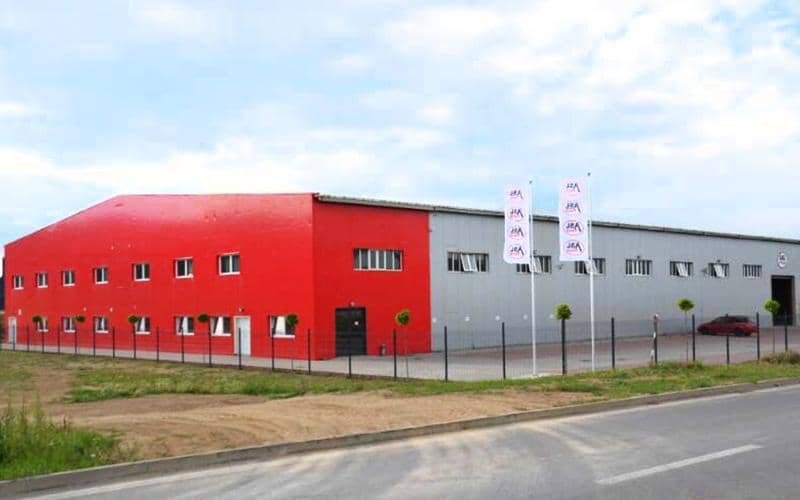
Slovakia Stainless Steel Warehouse
Project Time: 2015
Project Location: Slovakia
Building area: 2 warehouses, 3780 ㎡ for each
Project usage: stainless steel warehouse
Project Introduction
The size is 82 m *42 m * 8 m, which is used as processing workshop and the intercalation part as offices, also including crane and roof light sheet.
Features and Selling Points
We have a good plan for all of the work including the design, transportation, and on-site construction. We provided a detailed installation drawing of foundation, and put two layers of paint on steel beams, to strengthen the function of anti-rust.
Project characteristics:
This is a stainless steel frame building used as a processing workshop,with a size of 82m*42m*8m, a mezzanine for office, a crane, and a roof lighting zone.
In the design, the functions of warehousing, transportation and operation are well planned. For the installation knowledge of the foundation, we provide detailed foundation installation drawings. Two layers of paint are painted on the steel beam to enhance the anti-rust function.
