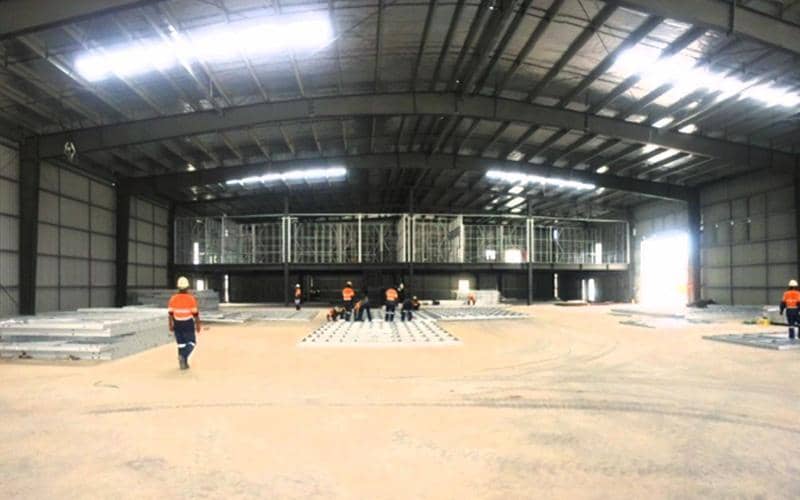
Date:2017
Location:Papua New Guinea
Scale:7452㎡
Type:Prefabricated Warehouse
Function:Warehouse
Feature:large-span, multi-span project
Project features:
This prefabricated warehouse building has partial floors, and the partial mezzanine height is 3m. The size of the warehouse is 171*36m, the height is 8m, and the total area is 7452 square meters, including canopy. Juhe is responsible for the steel frame building, and panels are provided by the customer.
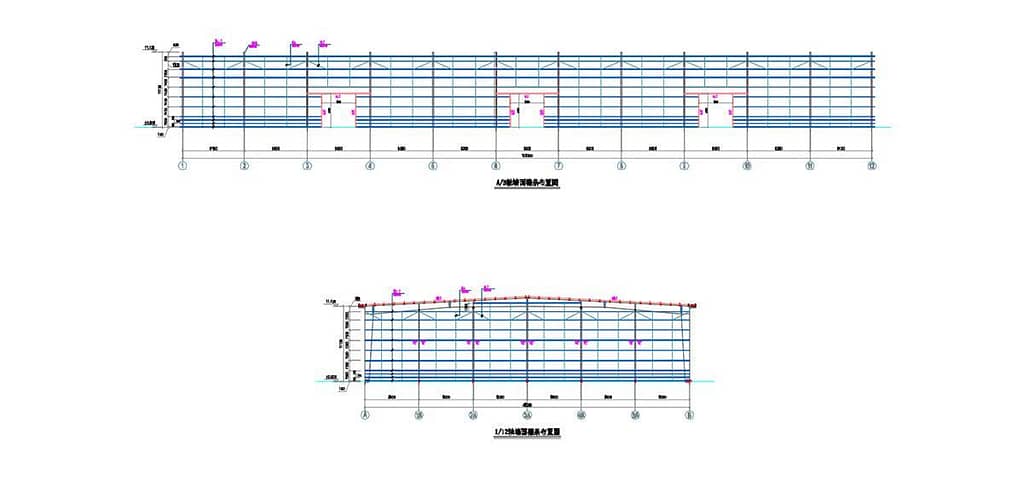
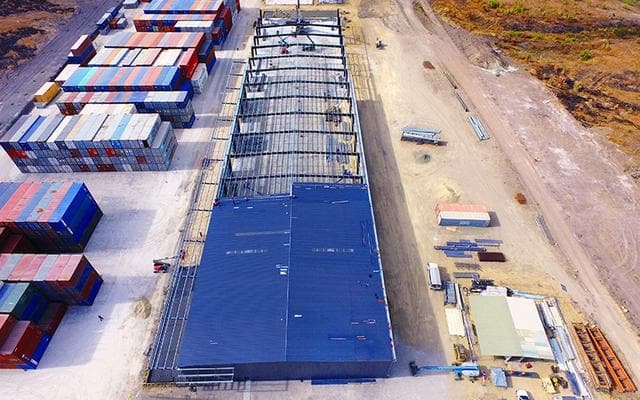
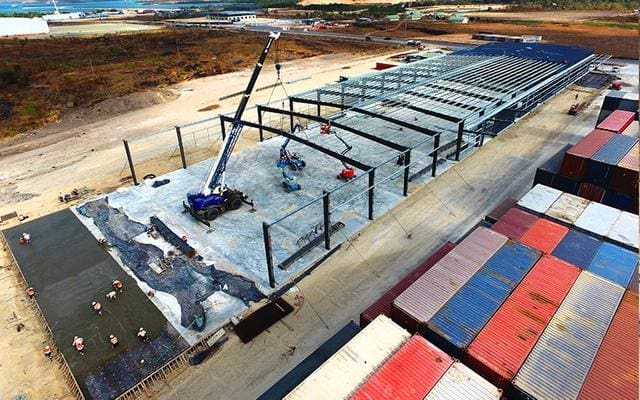
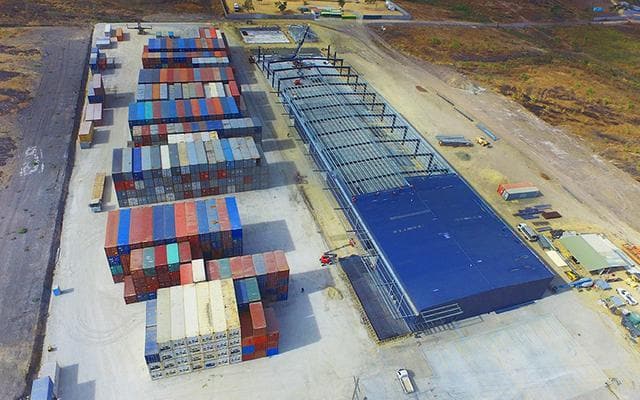
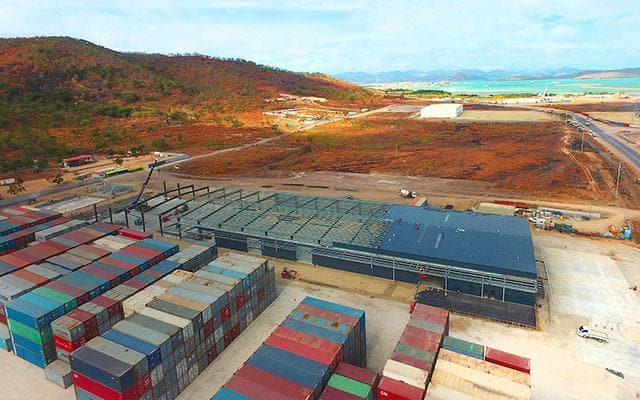
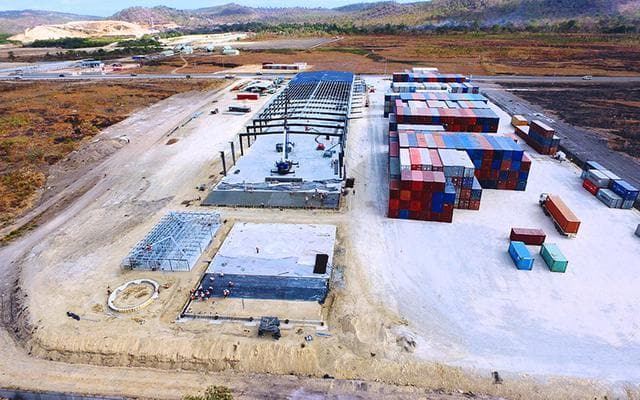

Get updates on special events.
2024 Juhe. All Rights Reserved.