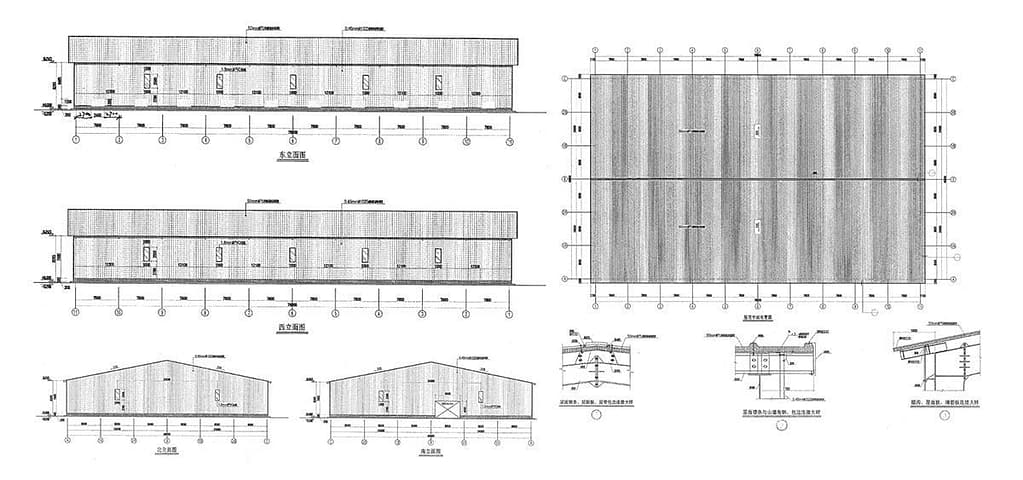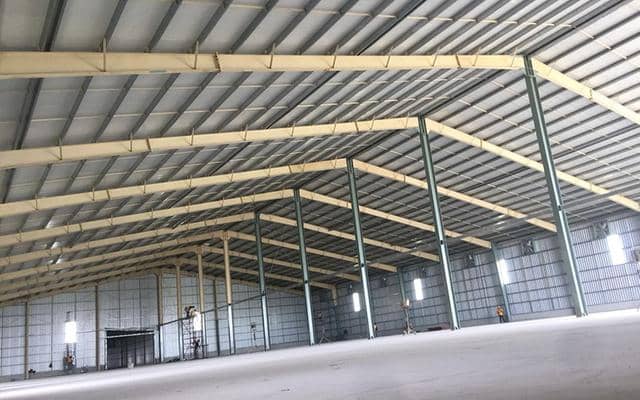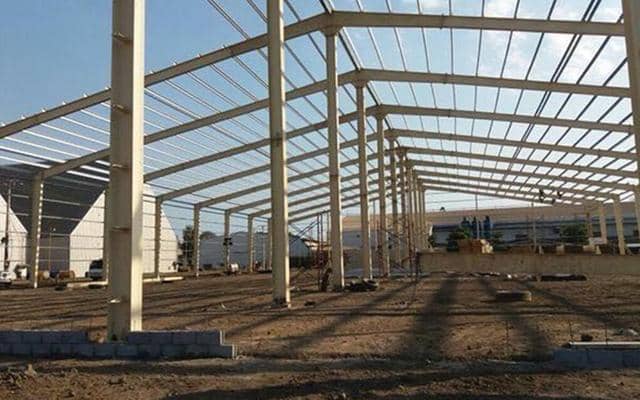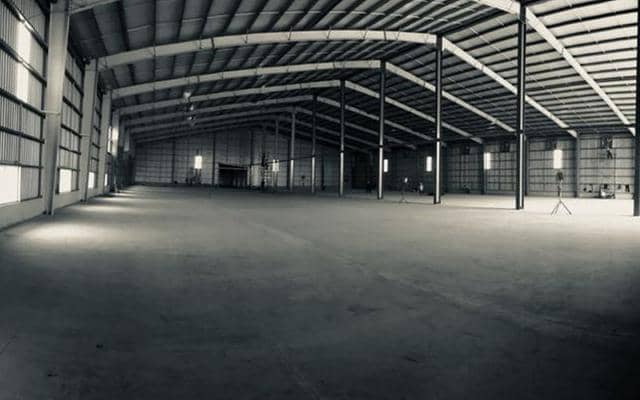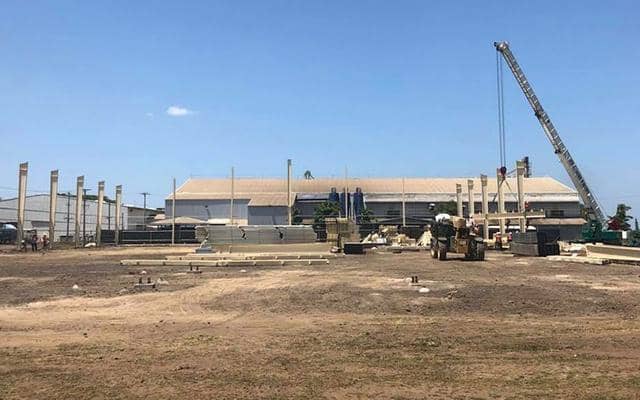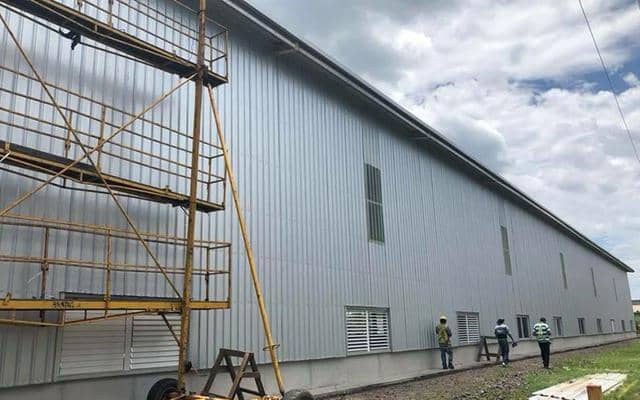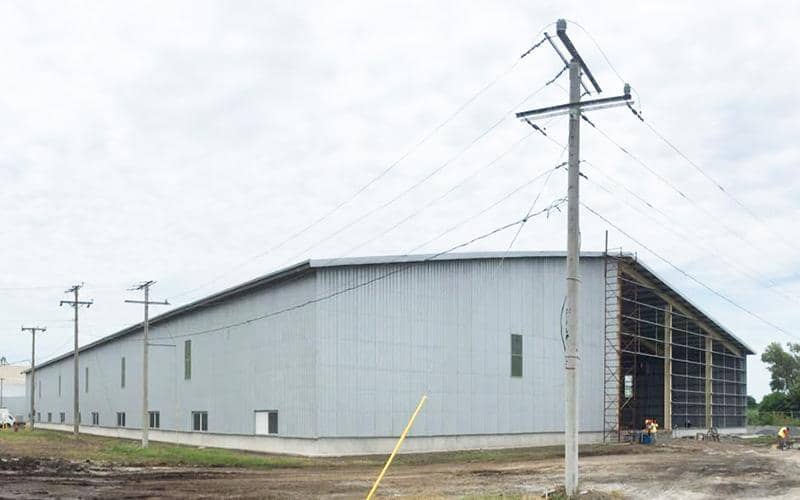
Food Prefabricated Warehouse Building-Nicaragua
Project time:2017
Location:Nicaragua 4.Area:3744㎡
Structure:prefabricated warehouse
Usage:food warehouse
Characteristics: As a food warehouse, the waterproofing and airtightness are very important factors in design.
Project Features:
This project is located in Nicaragua. 78 meters in length and 48 meters in width. The construction area is 3744 square meters,a single-layer portal frame structure.The project is a food warehouse. The customer paid great attention to the thermal insulation performance in the design process, so the customer chose PU sandwich panel as the roofing panel.
We pay great attention to the design of waterproof performance in the process of making flooding. We have made special treatments for the edging of the building. The design of the flooded edging has taken into account water resistance and airtightness as much as possible.
