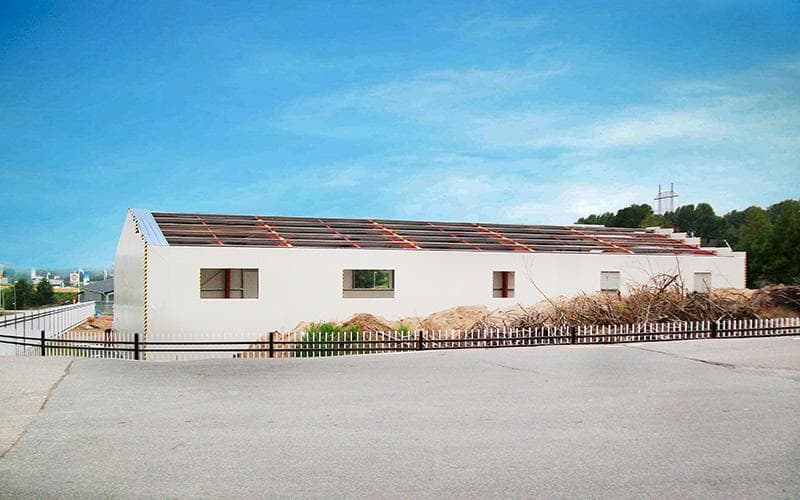
Project scale:1960㎡
Project Category: Steel warehouse building
Project location: Netherlands
Project purpose: warehouse
Project features: traditional steel structure frame, using H-shaped steel + veneer wall panel + heat insulation roof
This project is a self-use steel structure warehouse building ordered by a Dutch customer from Juhe. The main frame is a traditional steel structure frame, using H-shaped steel + veneer wall panel + insulated roof, the door is a 6.6*5m sandwich panel sliding door and a 5X5 m rolling door.
The construction period is short, and the cost is reduced accordingly. The overall construction is light in weight, high in strength, good in overall rigidity and strong in durability.
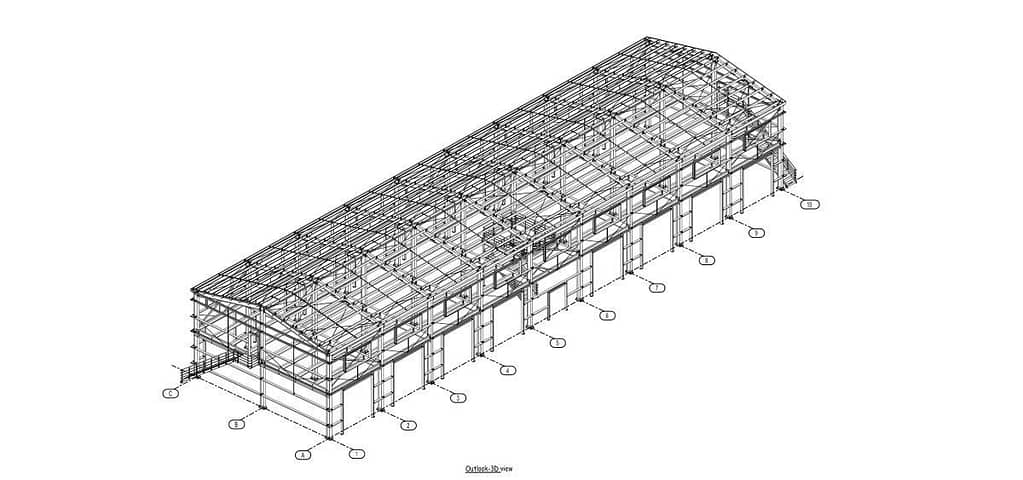
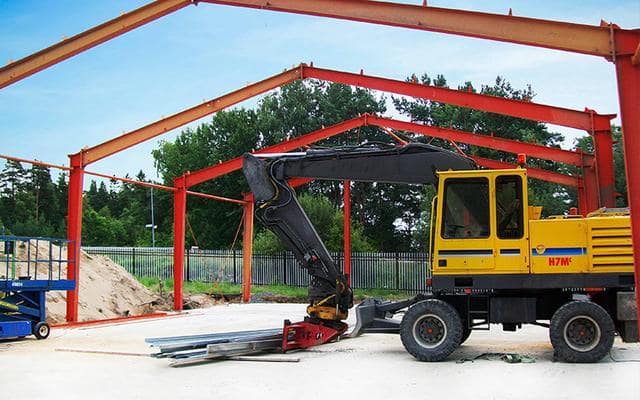
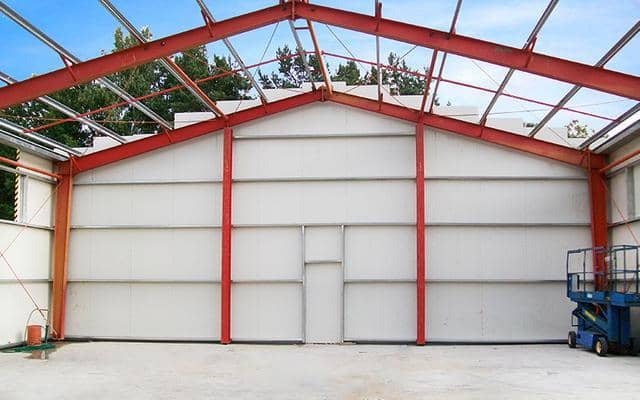
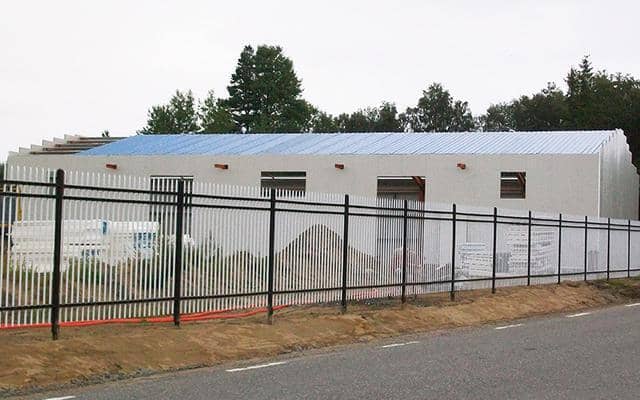
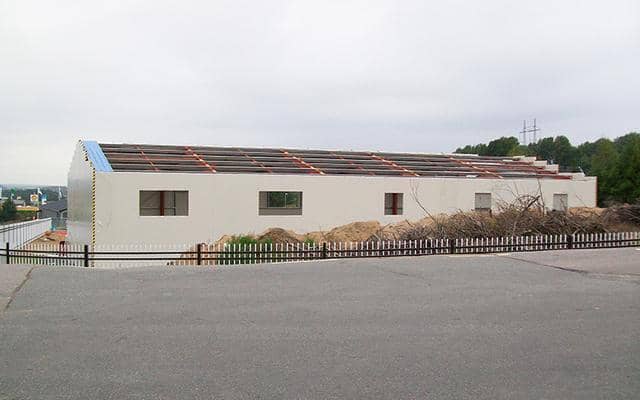
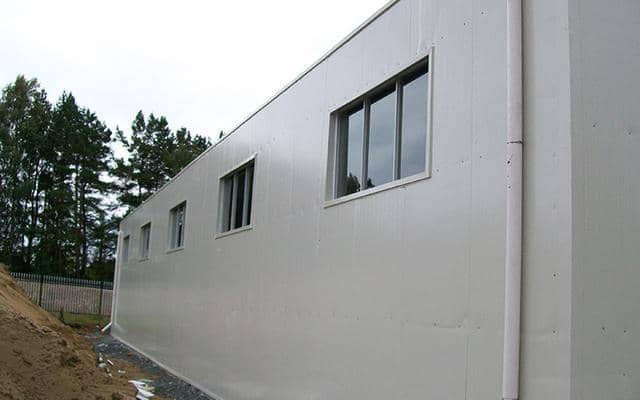
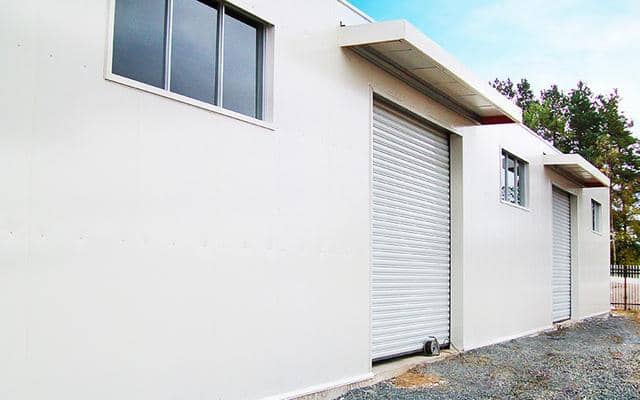
Get updates on special events.
2024 Juhe. All Rights Reserved.