CASE
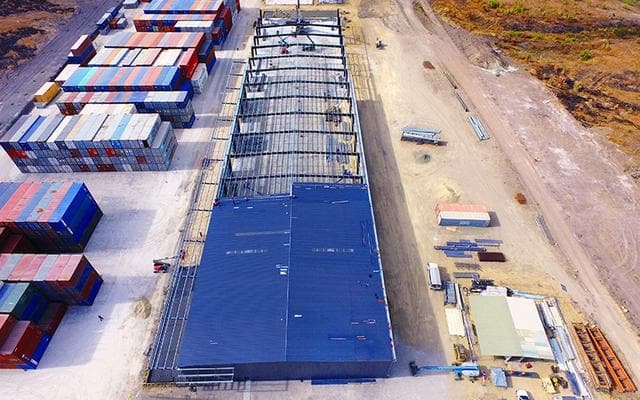
Papua New Guinea Prefabricated Warehouse
Date:2017
Location:Papua New Guinea
Scale:7452㎡
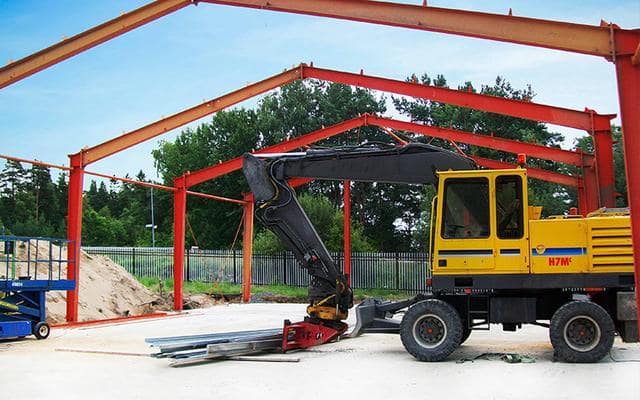
Dutch Steel Warehouse Building
Project scale:1960㎡
Project Category: Steel Structure
Project location: Netherlands
Project purpose: warehouse
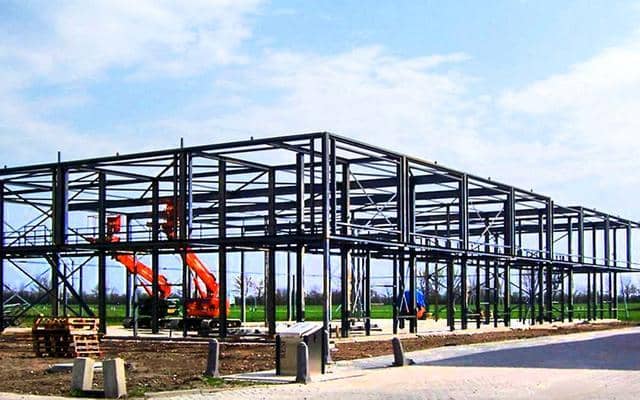
Dutch Metal Single Storey Warehouse Building
Project location: Netherlands
Project area: 800 square meters
Project Category: Steel Structure
Project purpose: used as a warehouse to store goods and materials
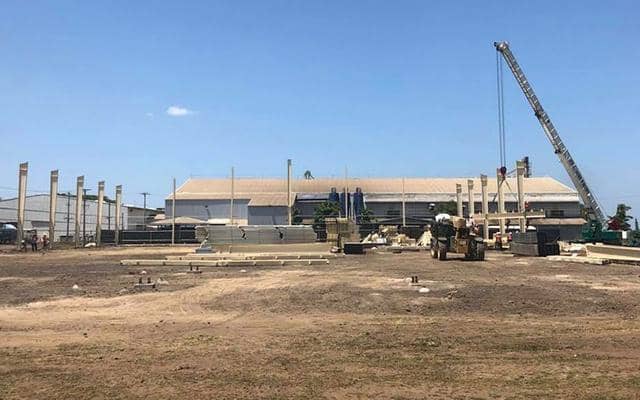
Food Prefabricated Warehouse Building-Nicaragua
Project time:2017
Location:Nicaragua 4.Area:3744㎡
Structure:steel structure
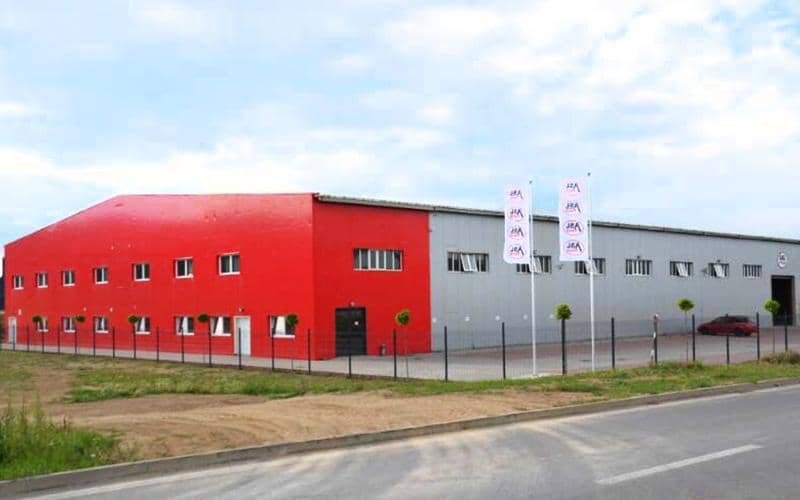
Slovakia Steel Structure Warehouse
Project Time: 2015
Project Location: Slovakia
Building area: 2 warehouses, 3780 ㎡ for each
Project usage: steel structure warehouse
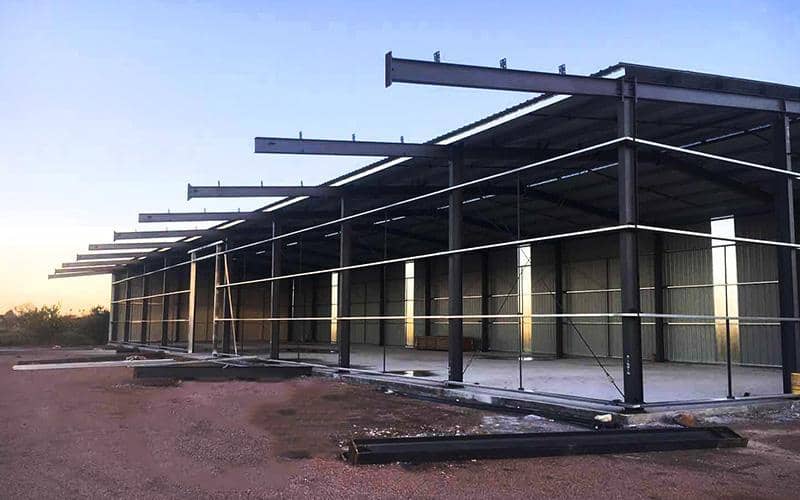
Steel Structure Logistic Storage Warehouse In Uruguay
Date:2017
Location:Uruguay
Scale:1000㎡
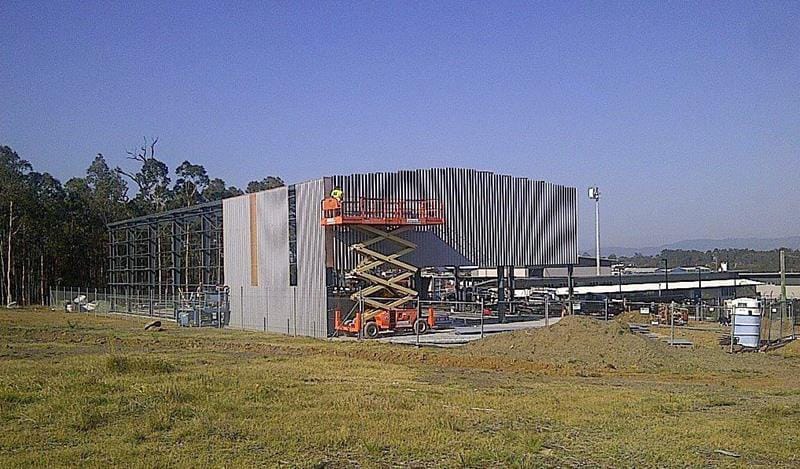
Australian Steel Structure Warehouse
Project Date:Year 2013-2014
Location:Australia
Scale:756㎡
Category:Steel structure
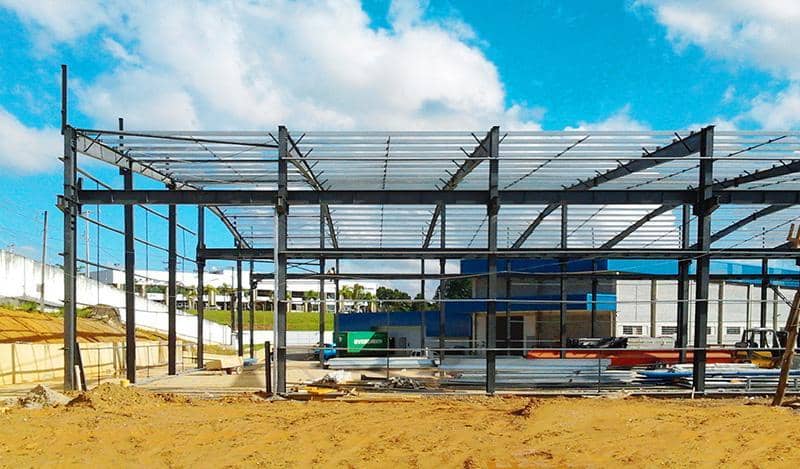
Brazil Steel Structure Factory
Project time:2014.4-2014.10
Project Location: Curitiba, Brazil
Category: Workshop + Office
Product type: Light gauge steel building
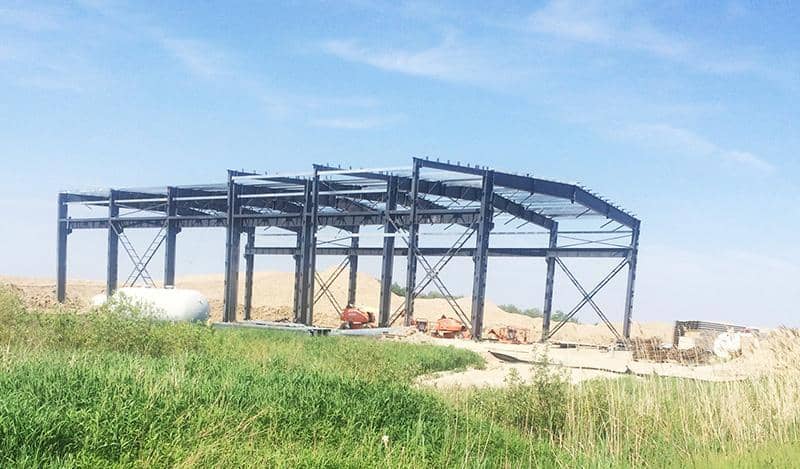
Canada Steel Structure Plant
Project time:2017
Project site:Canada
Project scale:1291㎡
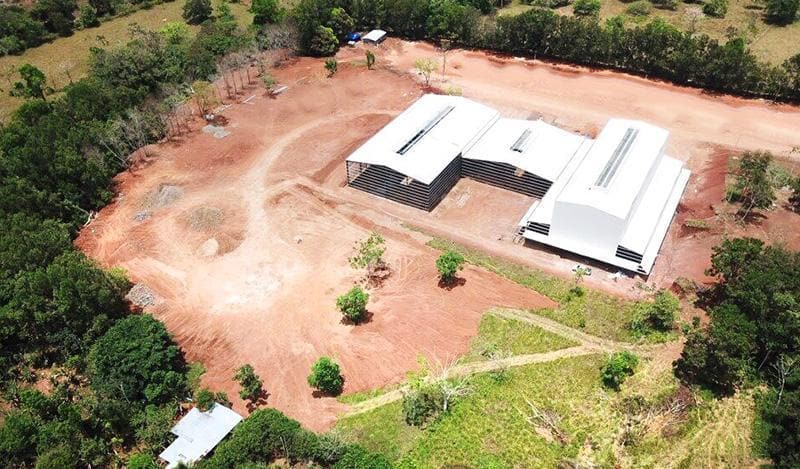
Coffee Steel Frame Factory in Nicaragua
Time:2017
Location:Nicaragua
Area:4600㎡
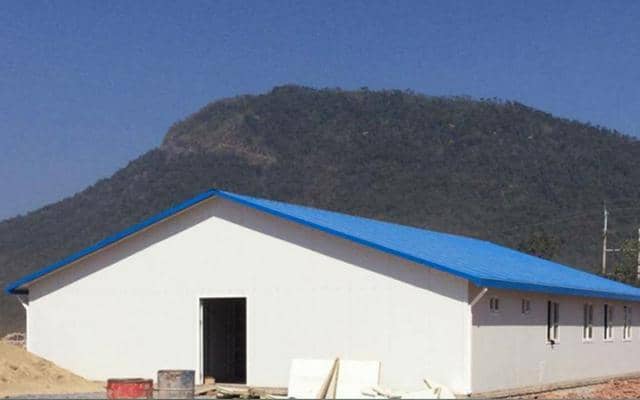
Philippine Double-C Structure Chicken Coop
The construction site of this project is the Philippines as a chicken coop (breeding farm). It adopts a cold-formed thin-walled steel frame + EPS sandwich panel. It covers an area of 8 2358 m2 (outside the outer wall), and the roof slope is 9°. The cornice height is 2.5m.
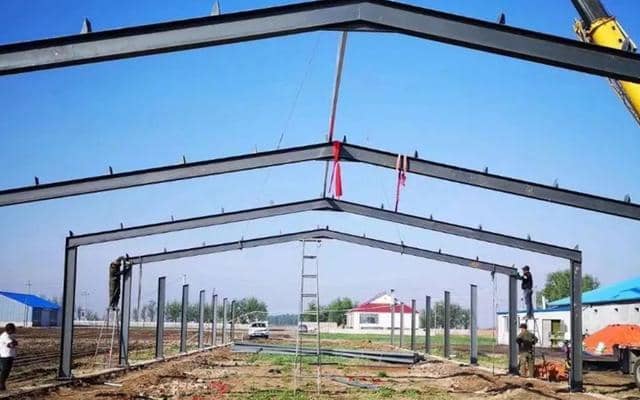
Portugal Double- C Structure Chicken Coop
Wind load: 0.70 kN/m2
Snow load: 0.00 kN/m2
Roof dead load: 0.25 kN/m2
Roof live load: 0.50 kN/m2
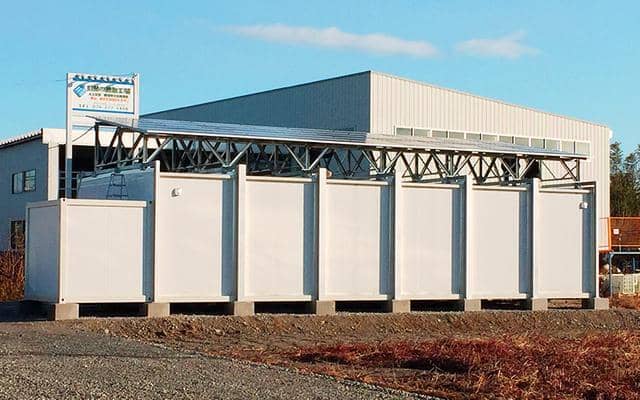
Japan Green Plant Container
Date:year 2018
Location:Japan
Scale:13units 6058*2438*3100mm 3028*2438*2591mm
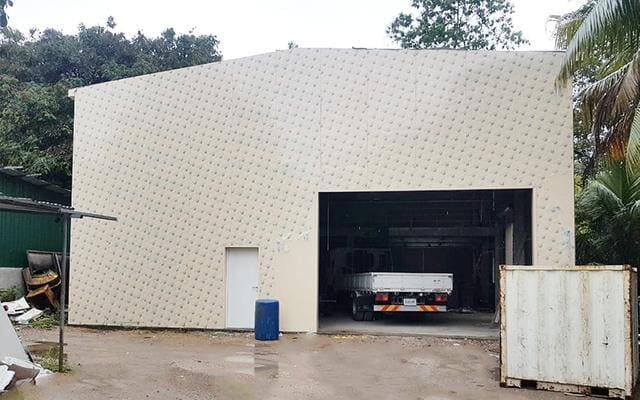
Fish Processing Workshop In Seychelles
Project area: 45,000m²
Project Category: Steel Structure Products
Project purpose: factory production workshop
Project address: China

