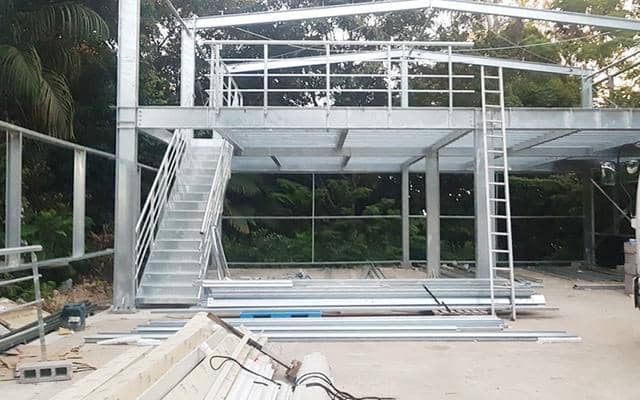
التاريخ: 2018
الموقع: سيشيل
المقياس: حوالي 129م2
الفئة: مبنى زراعي بإطار فولاذي
الوظيفة: ورشة معالجة الأسماك
المميزات: المصانع في الدول الجزرية التي لديها متطلبات صارمة فيما يتعلق بمتطلبات مقاومة التآكل والجودة
مميزات المشروع:
يبلغ طول المبنى 12 مترًا وعرضه 5.7 مترًا، ويحتوي على طابق نصفي جزئي، ومساحة بناء 129 مترًا مربعًا، وشكل هيكلي لهيكل إطار البوابة. الطابق الأول هو ورشة عمل لمعالجة المنتجات واستخدامها؛ الطابق الثاني هو المكتب وتخزين المنتجات. نظرًا لكونها دولة جزرية، فإن المشروع لديه متطلبات عالية للغاية فيما يتعلق بمقاومة التآكل، ولدى العملاء متطلبات صارمة بشأن الجودة. لذلك، فإن جميع الإطارات مجلفنة بالغمس الساخن، وجميع مسامير التوصيل مجلفنة بالغمس الساخن؛ السقف عبارة عن صفائح فولاذية ملونة 0.6 مم + صوف زجاجي 50 مم كعزل + شبكة أسلاك من الفولاذ المقاوم للصدأ + ورق رقائق الألومنيوم.
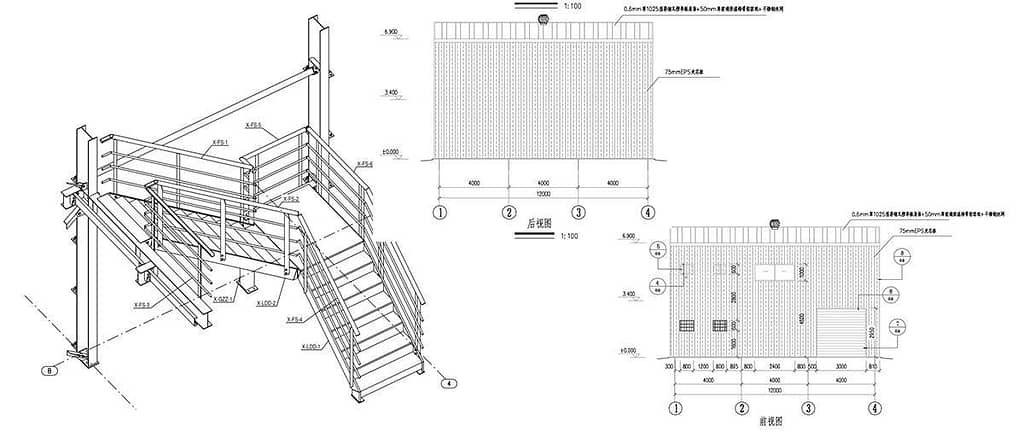
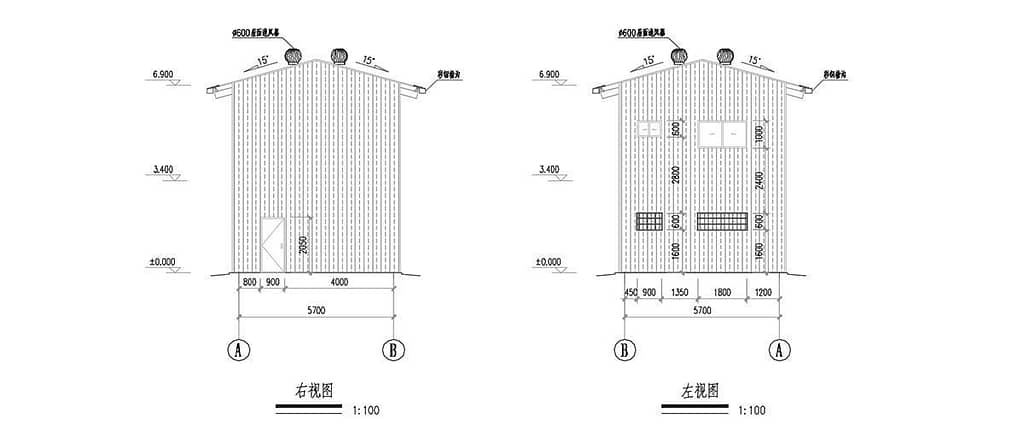
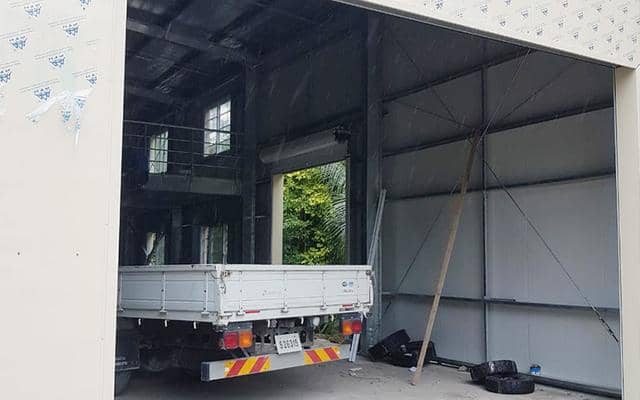
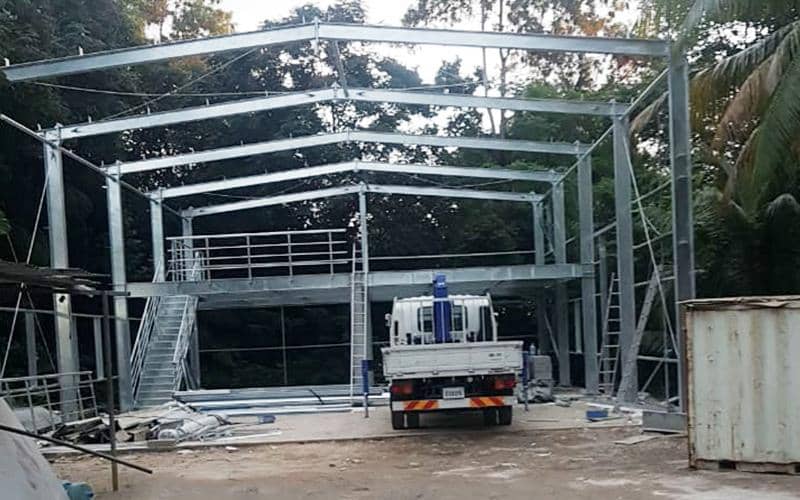
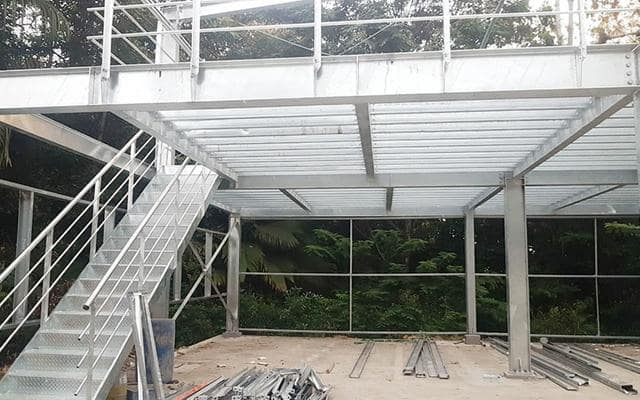

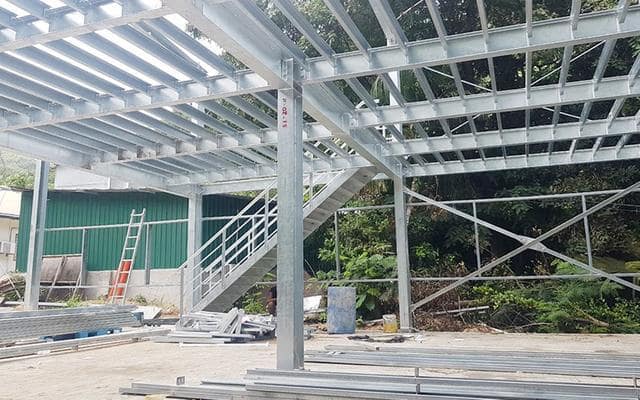
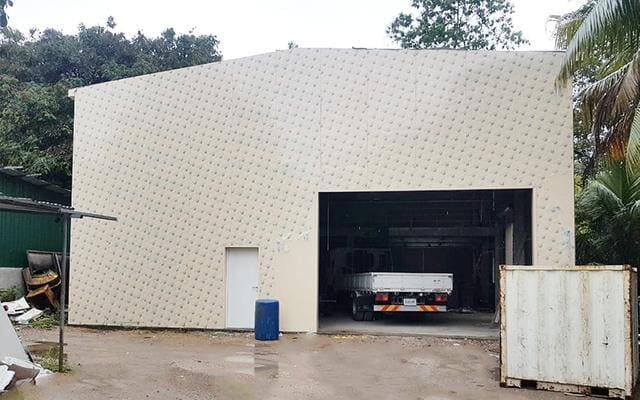
احصل على تحديثات حول الأحداث الخاصة.
2024 جوهي. جميع الحقوق محفوظة.