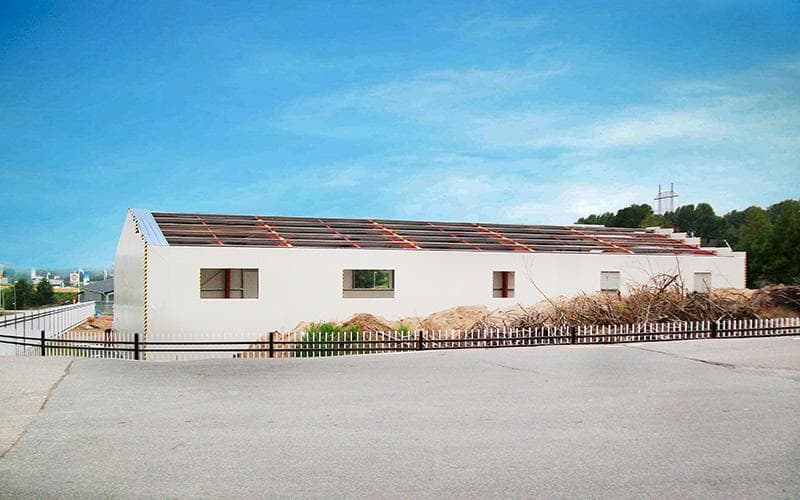
نطاق المشروع: 1960㎡
فئة المشروع: بناء مستودع فولاذي
موقع المشروع: هولندا
غرض المشروع: مستودع
مميزات المشروع: هيكل فولاذي تقليدي، باستخدام فولاذ على شكل حرف H + لوحة حائط خشبية + سقف عازل للحرارة
هذا المشروع عبارة عن مبنى مستودع بهيكل فولاذي للاستخدام الذاتي تم طلبه من قبل عميل هولندي من جوهيالإطار الرئيسي هو إطار هيكل فولاذي تقليدي، باستخدام فولاذ على شكل حرف H + لوحة حائط قشرة + سقف معزول، والباب عبارة عن باب منزلق من لوحة شطيرة مقاس 6.6*5 م وباب دوار مقاس 5X5 م.
فترة البناء قصيرة، وبالتالي تنخفض التكلفة. البناء العام خفيف الوزن، وعالي القوة، وجيد في الصلابة العامة وقوي في المتانة.
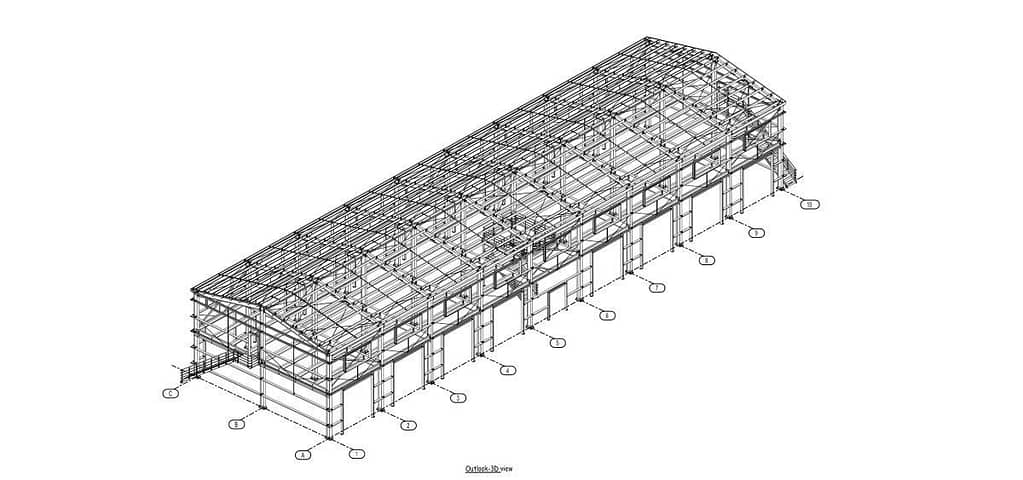
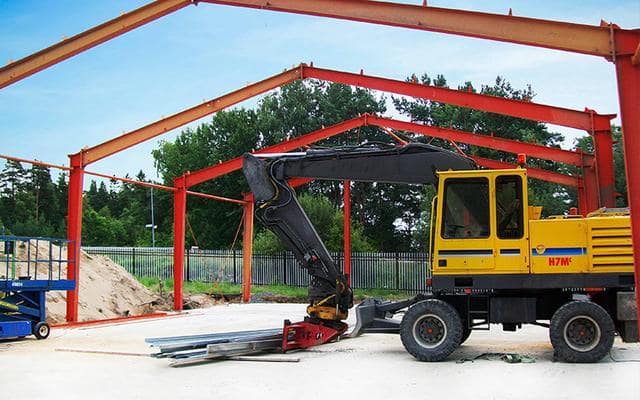
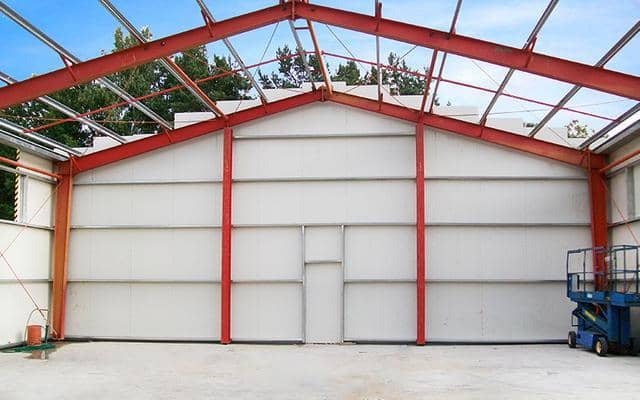
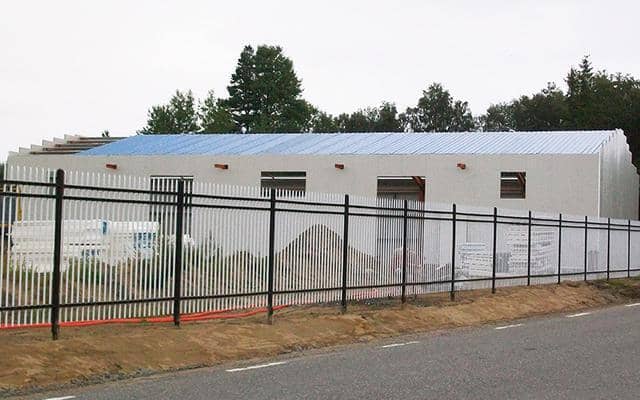
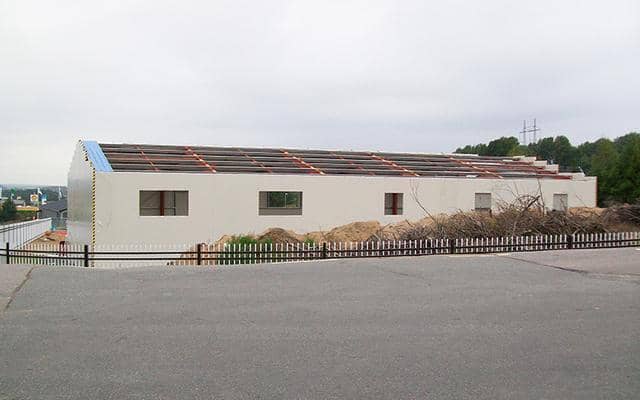
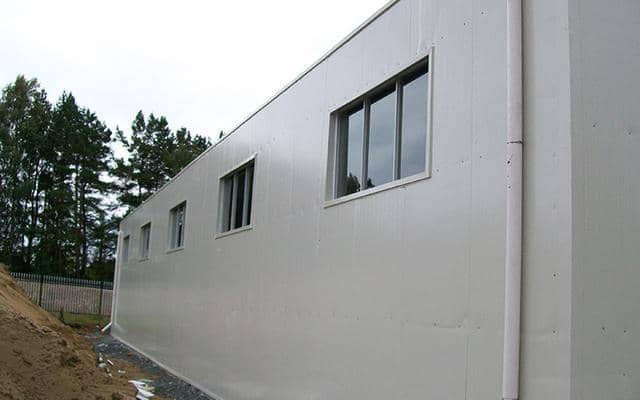
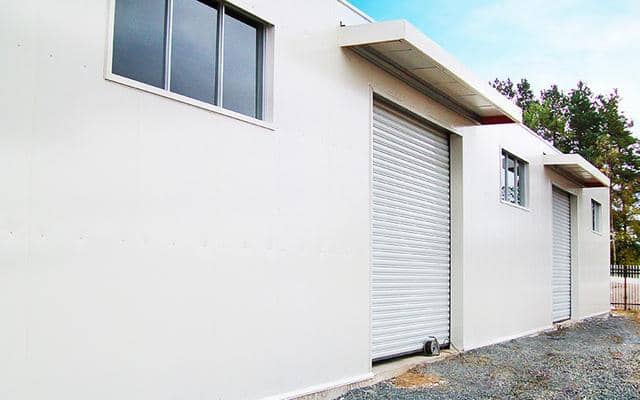
احصل على تحديثات حول الأحداث الخاصة.
2024 جوهي. جميع الحقوق محفوظة.