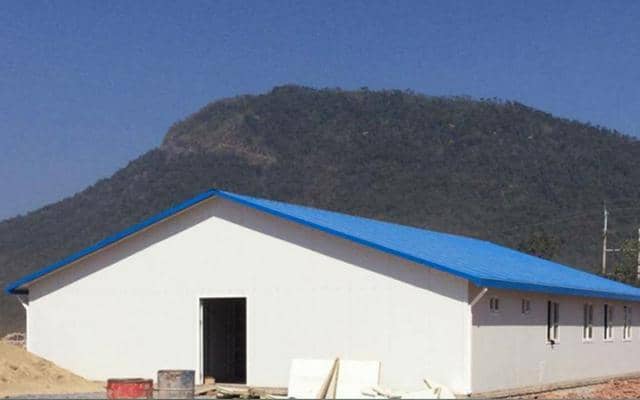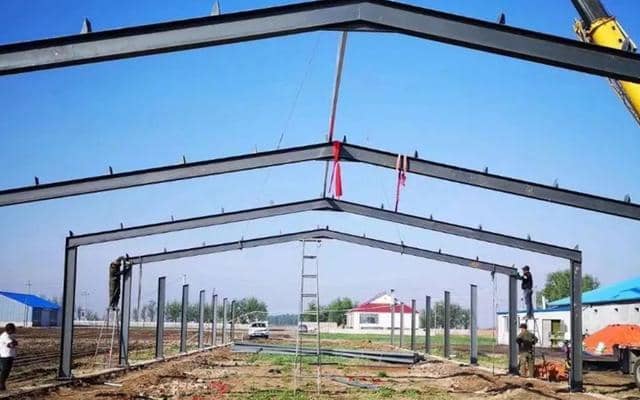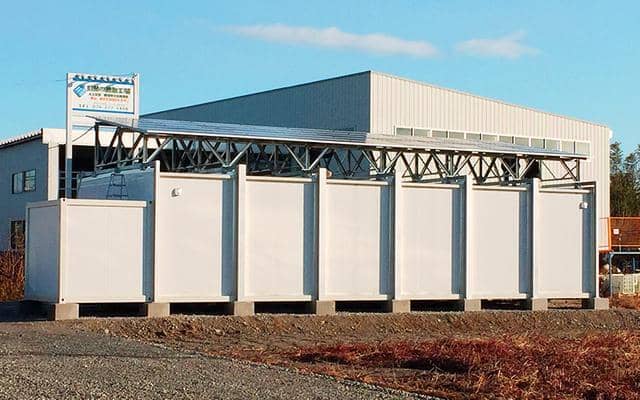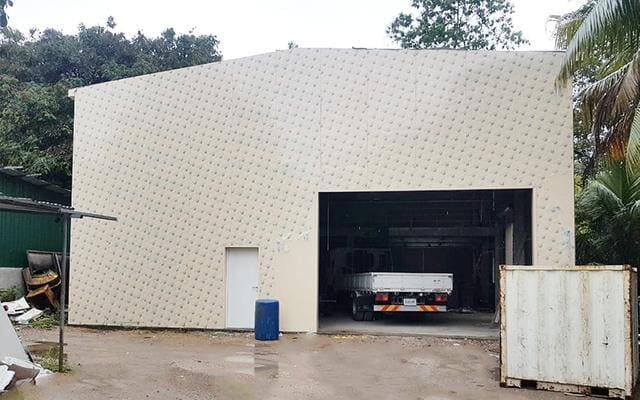Agricultural And Farm Buildings
If your farm needs a steel warehouse to protect the agricultural tools and equipment, you can consider buying a prefab steel farm and agricultural building. It is the perfect metal building solution to meet your farm storage needs. Wooden farmhouses may rot or collapse, while metal farmhouses are strong, economical, and durable, and can serve you for a long time.
Compared with traditional farm building materials, prefab agricultural buildings require shorter construction time and less post-construction maintenance. JUHE’s rigid metal frame agricultural building provides farmers and ranchers with the perfect farm building solution around the world, which can protect the equipment and livestock in the house for a long time.
Customized Prefab Farm Buildings for Your Needs
With more than 15 years of experience in the prefab construction industry, JUHE provides many high-quality agricultural steel buildings and can design steel-structured farm buildings according to customers’ needs, budgets, and local building codes. We provide dozens of customization options to ensure that customers’ different architectural designs become a reality.
Customers can freely choose the size and shape of the prefab farm building, internal and external materials, as well as the location and size of doors and windows, lighting and ventilation needs, heat insulation, etc. You just need to let our construction experts know your needs, and they will help you design the most appropriate prefab metal building solution.
We offer free design and accurate quotation, normally within 1-3 working days. If you need help in design, our professional team can help you revise the design drawings together to restore your dream steel farm building as much as possible without sacrificing safety or engineering integrity.
Steel Agricultural And Farm Building Applications
JUHE’s custom prefab steel buildings are the most reliable solution for agriculture and farms. For more than 20 years, JUHE has provided high-quality metal barns, large steel farm warehouses, steel riding stables, and metal horse stables to agricultural communities around the world. Our prefabricated agricultural buildings have a clear span frame, which can realize a column-free interior and maximize space utilization. The steel frame farm building is the perfect solution for modern agricultural operations.
Contact Putian for Your Steel Agricultural Buildings
If you are looking for a reliable, functional metal barn that can meet storage, livestock, and other agricultural needs, please contact JUHE, we can meet your needs. JUHE’s goal is to provide customers with more perfect prefab construction solutions under the premise of ensuring the quality of metal buildings. We have decades of experience in the metal construction industry. Our experienced construction technicians can answer any technical questions and assist you in choosing the right agricultural steel buildings and steel farm buildings. If you are interested in learning more about prefab farm building kits or farm equipment storage buildings, please contact us immediately or request a free quote online.
The main applications are as follows:
- Farm Storage Buildings
- Metal Hay Storage
- Commodity Storage
- Packing Warehouses
- Dairy Facilities
- Steel Hay Sheds
- Livestock Shelters
- Steel Barn
- Metal Farm Sheds
- Equipment And Tool Shed
- Horse Stable
- Riding Arena
- Chicken house
- Cattle Sheds

Philippine Double-C Structure Chicken Coop
The construction site of this project is the Philippines as a chicken coop (breeding farm). It adopts a cold-formed thin-walled steel frame + EPS sandwich panel. It covers an area of 8 2358 m2 (outside the outer wall), and the roof slope is 9°. The cornice height is 2.5m.

Portugal Double- C Structure Chicken Coop
Wind load: 0.70 kN/m2
Snow load: 0.00 kN/m2
Roof dead load: 0.25 kN/m2
Roof live load: 0.50 kN/m2

Japan Green Plant Container
Date:year 2018
Location:Japan
Scale:13units 6058*2438*3100mm 3028*2438*2591mm

Fish Processing Workshop In Seychelles
Project area: 45,000m²
Project Category: Steel Structure Products
Project purpose: factory production workshop
Project address: China

